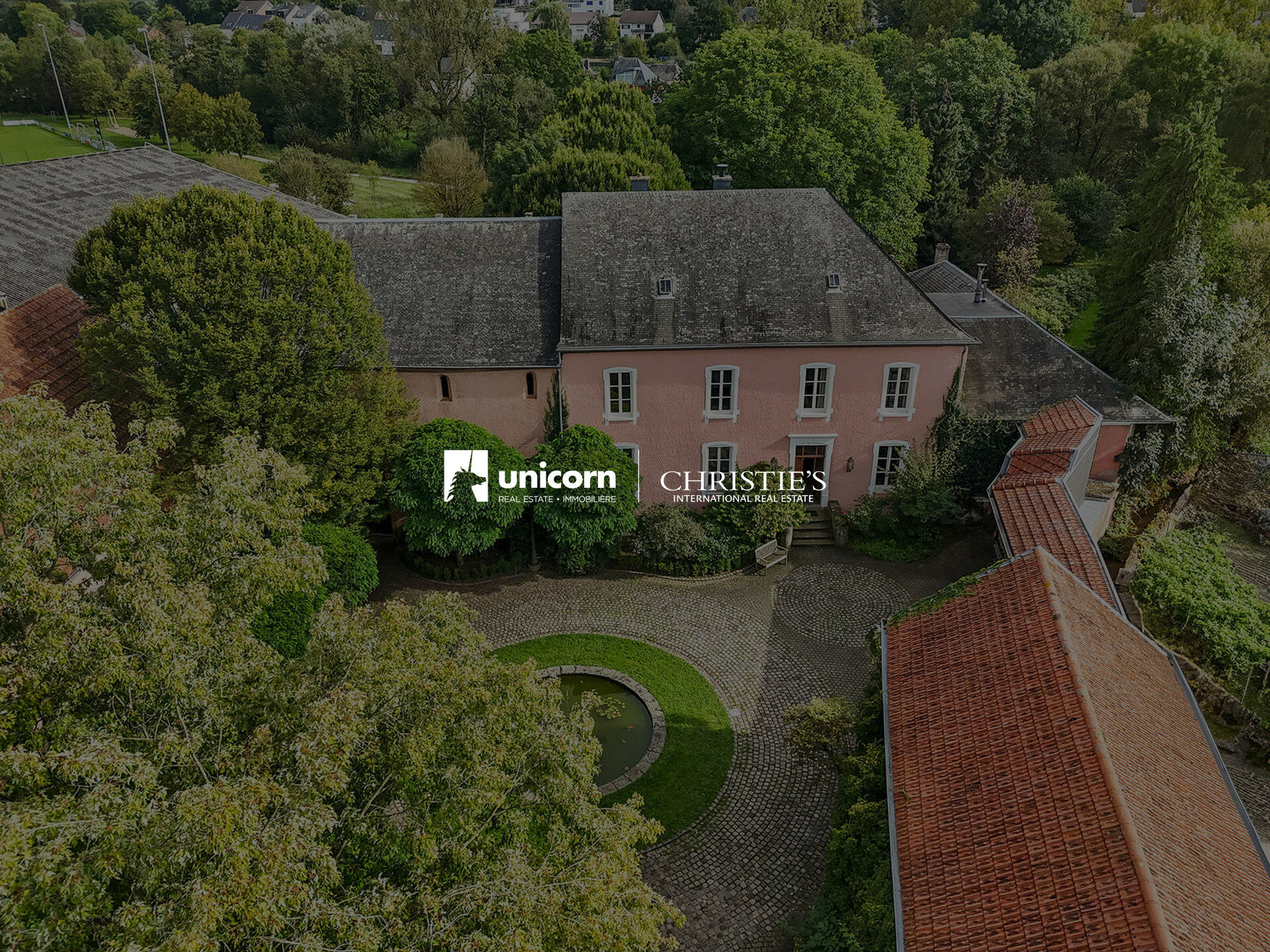House for sale in Useldange - 1211m²
House for sale in Luxembourg - 1760m² - Unicorn
Your Unicorn estate agency presents this unique property: a former 18th century priory nestled in the picturesque village of Useldange. This 67-acre enclosed estate, steeped in history and character, extends over 335m2 of living space. Surrounded by greenery and bordered by the soothing waters of the Attert river, it offers a breathtaking view of Useldange's medieval castle, creating an atmosphere of serenity and prestige.
.
As soon as you arrive, you'll be greeted by a paved inner courtyard, with a peaceful water lily pond at its center.
An elegant wooden gallery runs the length of the courtyard and houses an imposing barn converted into a garage for at least 2 cars.
This outdoor space exudes calm and tranquillity, evoking the timeless charm of historic homes.
As you cross the threshold, you'll immediately be seduced by a spacious entrance hall, sublimated by period faience tiles, under 3.50m high ceilings. To the right, a refined study with built-in solid oak desk and bookcase invites you to reflect.
To the left, an open-plan living room with a fireplace opens onto a second, intimate reading room, hidden behind an elegant oak door, perfect for discreet moments of relaxation.
The kitchen, bathed in natural light, is enhanced by a modern extension, designed as a winter garden, offering unobstructed views of the outdoors and direct access to a covered terrace. This corner of greenery, ideal for alfresco dining, extends onto a carefully landscaped garden.
A few steps up from the kitchen reveal the highlight of the house: a majestic reception room that can be transformed into a ballroom, with its cathedral ceiling, exposed beams and wood-burning stove creating a warm, grandiose atmosphere. This exceptional room also opens onto the covered terrace, creating a harmonious link between inside and outside.
The attic is accessible from this room.
The first floor also houses a modern shower room with toilet, while a wide, stylish staircase leads to the upper floor. Here you'll discover six spacious bedrooms, including a master bedroom with a connecting shower room. A recently renovated bathroom features a walk-in shower, double sinks and separate toilet, combining modern comfort with historic cachet.
The basement houses vaulted cellars and a former "pigsty".
A journey through time.
This Priory first housed monks until 1370.
It was then leased by the Administrator of Useldange Castle.
The Lords of Ansembourg made it their own.
In 1584, the Jesuits converted it into a farm.
Every stone of this residence bears witness to its rich past, inscribing this place in a profound history, imbued with elegance and spirituality.
A rare opportunity.
This unique property, combining history, charm and modern comfort, is a real gem on the Luxembourg real estate market. It offers an ideal living environment for lovers of authentic architecture and heritage, while meeting the needs of contemporary life.
For more information or to arrange a viewing, contact us today on +352 26 54 17 17.
Read more

Read less

 Private access
Private access

