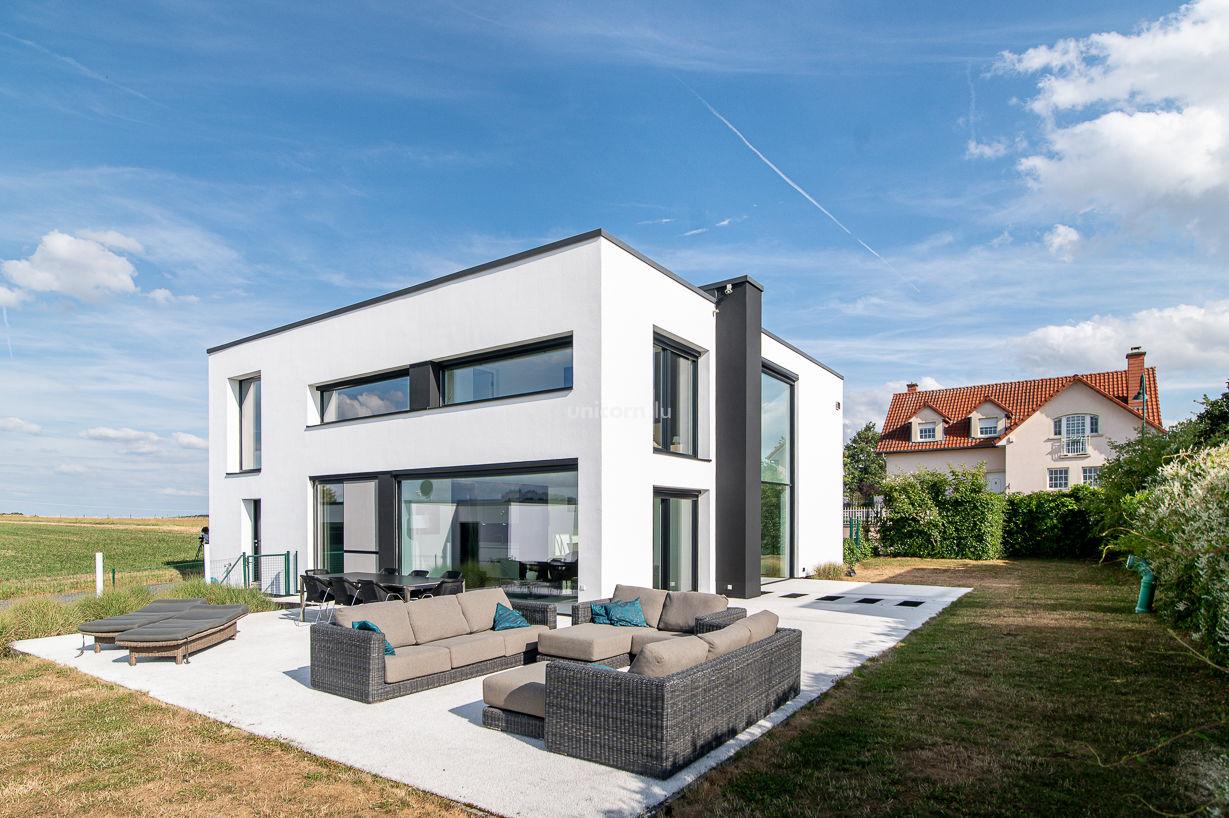House for sale in Dahlem - 325m²
In a beautiful, quiet and green street in the heart of the charming town of Dalhem, your Unicorn real estate agency is proud to present you this remarkable passive house for sale in exclusivity.
Erected on a plot of more than 7 ares, this construction of 325m2 gross with modern architecture will delight you by its layout and its quality materials.
The entrance to the premises is through a beautiful main door nestled under a modern porch. As you walk through the front door you will be pleased to discover a closed hall with built-in cupboards. The whole house is perfectly designed and has built-in storage, so you can put your things without cluttering the space.
The first floor of the house, very spacious and bright, is composed of a living/dining room with a very high ceiling and beautiful bay windows allowing maximum sunlight. The bay windows give you an inside/outside feeling and offer you an extraordinary view of nature. The kitchen is open to the second living room of the building and is perfectly equipped with high quality materials. In addition, you will find a spacious scullery, perfect for storing your food and various utensils. This same back kitchen is also a point of entry and exit of the house. The living room and kitchen, in addition to being spacious and functional, allow you access to the terraces and garden of the house, exposed southwest.
This same floor has a nice design bar and an office that can be used as a bedroom thanks to its generous size.
The visit of the second floor, accessible by a modern staircase, begins with a mezzanine library with a view on the first floor of the house and the impressive bay window of the dining room, a privileged point of view for reading. This floor is also composed of a very spacious master suite of about 47m2. A real jewel of intimacy with a private dressing room of 19m2 but also a bathroom with bathtub, shower, infra-red relaxation cabin and separate toilet, all with a magnificent view on the fields. The first floor also houses a second bedroom, a shower room and a gym that can be used as a bedroom.
The visit of this beautiful house ends with the basement, which has some surprises in store. The basement is composed of a large billiard and fitness room of more than 58m2, a wine cellar, a laundry room, a storage room and a technical room.
This exceptional property is a passive house, equipped with a heat pump, underfloor heating, a ventilation system (VMC) and a rainwater tank. These installations guarantee low energy consumption. A real asset! The house is equipped with an alarm system. The lighting, blinds and shutters are controlled by a home automation system that can be programmed according to the wishes of the occupant.
Finally the house has a closed garage that can hold two vehicles, but also 8m2 of storage room, ideal for your gardening tools, tires and other objects.
For more information or to make a visit, please contact us at +352 26 54 17 17
More pictures and information? This house is also available on
www.loft.lu

 Private access
Private access

