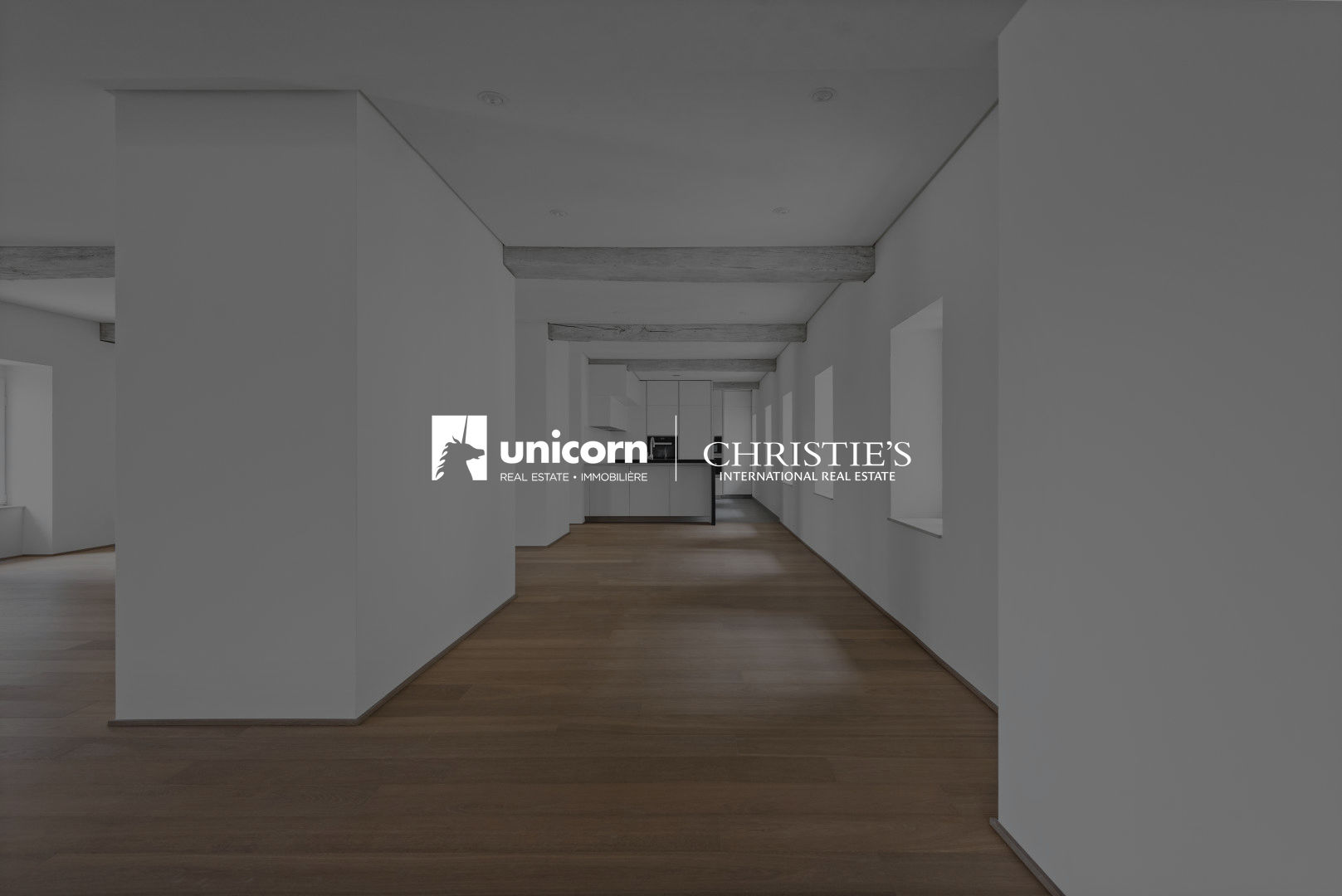Apartment for sale in Luxembourg-Centre - 268.78m²
Immersed in a bath of light, succumb to the charm and splendor of this 3 bedroom duplex with an interior surface area of 268.78m2. As you walk through the front door you will be greeted by a bright entrance hall with a view of restored period beams. A 75m2 south-facing open space offering a living room as well as a dining room will give you a view of the Grund of Luxembourg. Along the length of the first facade opening onto the interior courtyard of the Cloister, a very high quality PROLIFORM fitted kitchen as well as the storage room at the back will seduce you. Also, while respecting the clean design of the residence, storage and accessories are part of a contemporary aesthetic.
A hallway dotted with doors to a dressing room of over 10m long facing West will let you discover three beautiful bedrooms each with their own dressing room, one of which has its private bathroom and a fully equipped room. reserved for sauna. Each offering proximity to the landscaped garden and a breathtaking sunset. A shared bathroom and a separate toilet complete the set.
In addition to the quality of the interior architecture, the technical equipment is intended to be a vector of comfort. DIVUS home automation centralizes all interior functions such as the temperature regulated by underfloor heating and cooling ceilings, dimmable LED lighting or even the incredible audio system from REVOX.
Virtual tour available for this property. Copy / paste the following link into your search bar: https://bit.ly/32eDpHO
If you are looking for a real wealth in the art of living, contact us at 26 54 17 17.
More photos and more information? This house is also available at
www.loft.lu

 Private access
Private access

